Woodchurch House Phase 2
Developments
‘The building will be dug into the site to overcome the change of level and to ensure the ridge height is no greater than the surrounding properties’
Woodchurch House Phase 2
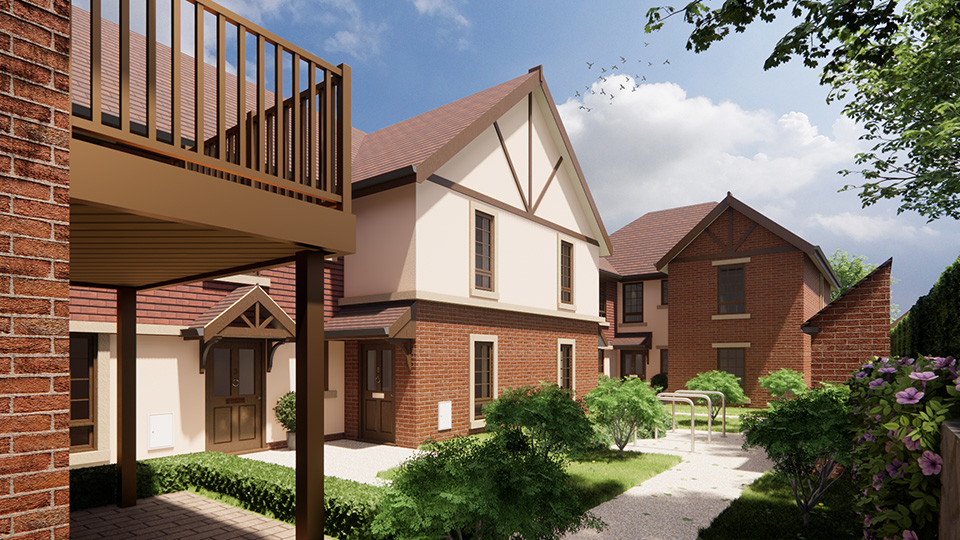
The development site of approximately 0.174 hectares is located at Woodchurch House, Brook Street, Woodchurch. The site sits in the South East corner of the existing Care Home development.
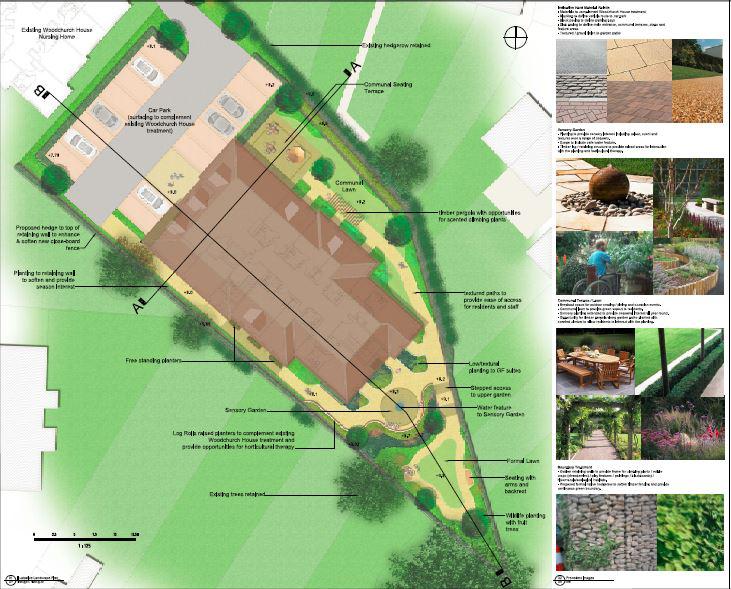
The site currently consists of an area of overgrown land on a raised plateau and is roughly 80 meters by 32 meters wide at the widest points. There is a 2 meter drop from one end of the site to the other with the South East corner being the highest point. A handful of trees surround the site which subtly screen the site from neighbouring properties.
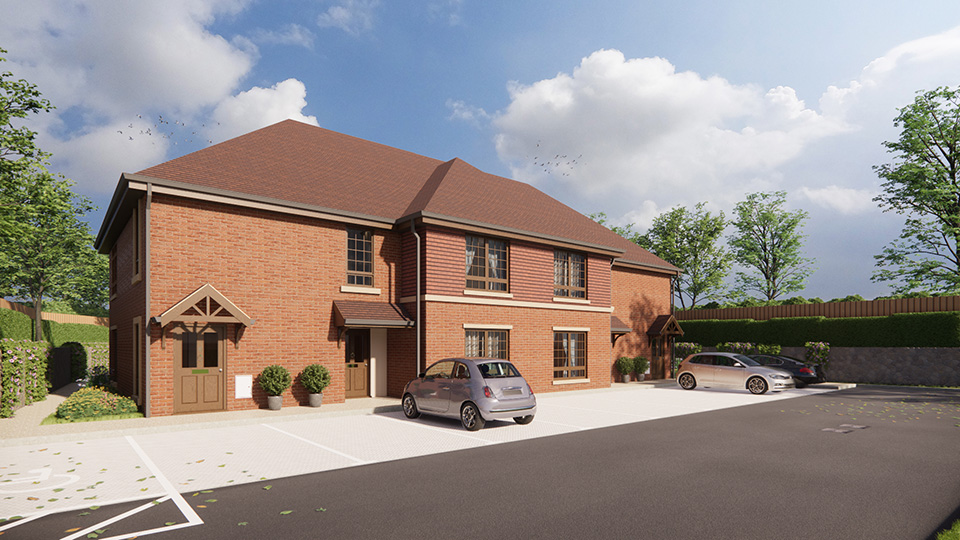
The existing Care Home, Woodchurch House, sits North West from the development site.
In 2007 outline planning permission (03/01080AS) was granted for a 60-bedroom care home, staff accommodation and 8 Close Care bungalows. In February 2010 the Planning Committee granted an approval for full planning permission for the demolition of the public house and dwelling and erection of a Care Home for the elderly and 4 Extra Care bungalows. It is this permission that was implemented in respect of the Care home but not the bungalows of which the permission is now extant.
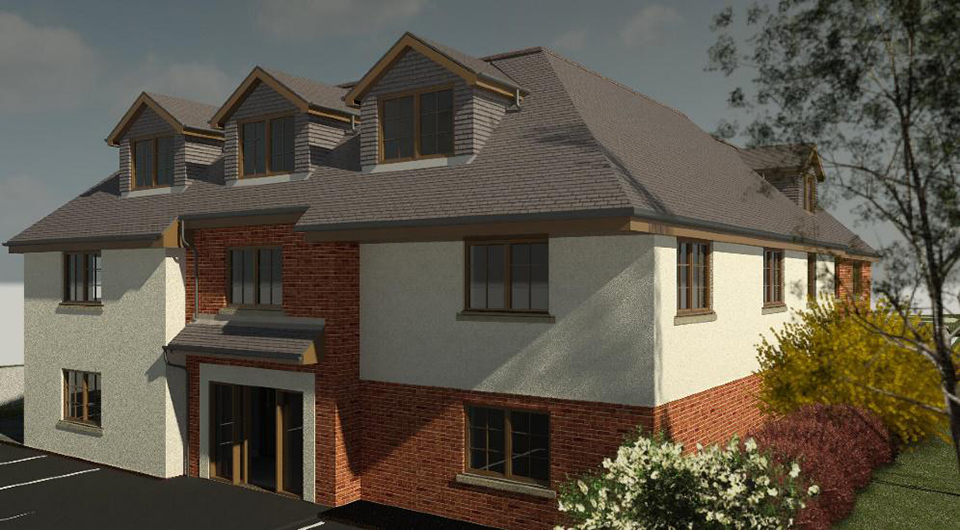
In September 2016 planning permission (15/01568/AS) was granted to the area to the south of the care home to accommodate an 11-suite standalone unit over one and a half storeys. This proposal sites itself over the area in which the bungalows were previously consented. The ridge and eaves height remain the same and the volume of parking spaces was increased.
The demand for Care Suites has increased which prompted the proposal for Care suites to replace the Bungalows and to increase the recently consented 11 care suites to 22 suites and associated facilities.
The building will be dug into the site to overcome the change of level and to ensure the ridge height is no greater than the surrounding properties.
The building will be two and a half storeys with dormer windows for the suites in the roof space. The appearance and aesthetics of the building will match those of the existing Care Home. The additional floor will be set below the approved development ensuring that the ridge and eaves level approved is retained.
Our design ensures that there is not an increased impact on neighbouring properties as we create a storey below the consented scheme.
The aesthetic is the same as the 2016 approval utilising brick, render and a concrete interlocking roof tile.
The building is positioned to the centre of the site with an appropriate separation distance from the neighbouring properties. The main entrance is facing North West, the communal area with other communal facilities are adjacent to the entrance. The Suites and other ancillary accommodation are located on each floor.
The roof design is the same as the Care Home and allows adequate headroom for the upper floor accommodation.
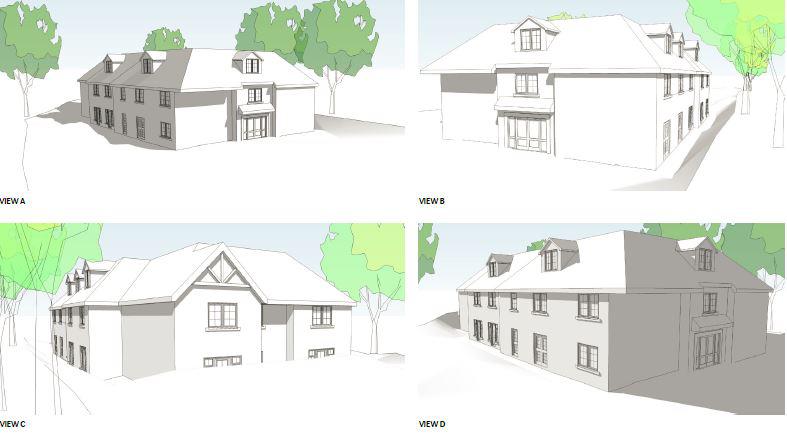
New parking spaces are located to the North West of the site. The garden spaces are to the North East and South East of the site.
The services and most ancillary spaces are located on the ground floor. The communal areas are designed with the dining and lounge areas combined. Multiple windows allow light to penetrate from multiple angles for the best internal environment.
The ground floor suites will have patio doors leading to garden areas. Elsewhere suite windows are designed with window cills at 750mm above floor level, which will allow for good visibility from the bed and seating area.
Each suite is fitted with a lockable front door to provide privacy. Wall and floor coverings, along with furnishing and electrical fittings are supplied with a colour contrast to assist the visually impaired.
Independence is encouraged with the provision of an en-suite wet room in each suite. The wet-room has a level access shower, toilet, vanity basin and grab rails. All resident bathrooms are designed and fitted out for use by frail or ambulant disabled people.
Our Care Building is designed to fully satisfy the needs of its prospective residents, to conform to the principles of good design as well as the high standards of care provided by Graham Land and Developments.
The context of the development in terms of its physical, social and economic aspects was adapted throughout the design process to achieve a high quality Care facility, which enables the retention of valuable assets and the respect for the existing Care Home and neighbouring properties.
The new building will provide an important and much needed amenity for the local community and existing Care Home by using the full potential of the site. It will, on the one hand, fully benefit from the ideal location on an established residential care site and, on the other hand, it will become a valuable asset, which the residents of Ashford will be proud of for years to come.
The quality of architectural design with distinctive elevations and landscaped gardens and high standard of accommodation with wide array of facilities and services, will all contribute to enabling the proposed new build to become a prime example of collective living and care for the elderly.
Planning approval was received on the 16th January 2018 and works are expected to start on site in Spring 2018
