Southlands House
Developments
‘Southlands House, Sittingbourne project successfully granted Planning Approval on 25th April 2019!’
Southlands House, Sittingbourne
The site has an established C2 use. Currently a vacant single storey building, formally part of Keycoll Hospital, was built in 1990 as a residential care home for dementia sufferers, transformed approximately 10 years ago into a day centre for people with dementia, subsequently closed in 2013. The building received an approval for demolition on the 8th September 2016 and was demolished in January 2019.
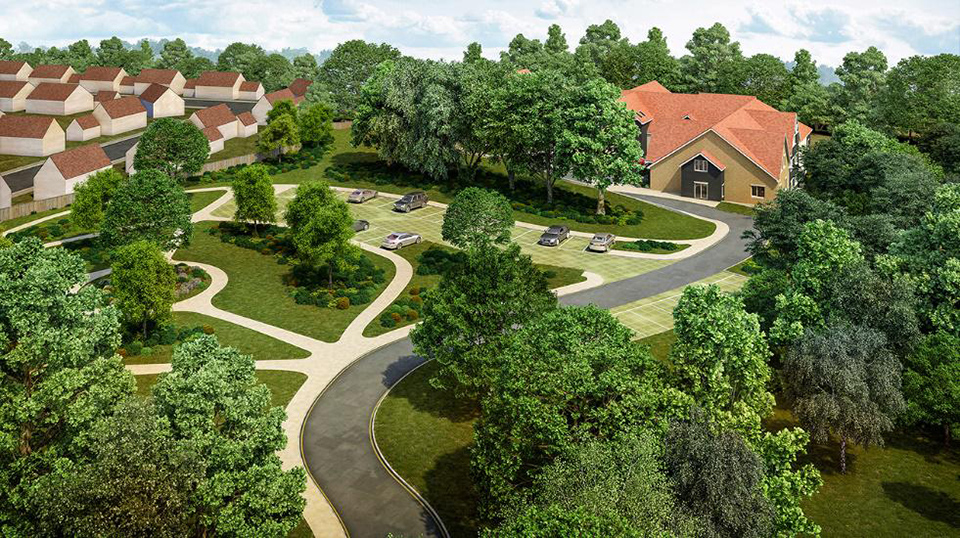
In line with Government advice, local planning policy and best practice, Graham Land & Developments is seeking to replace the outdated care home with a modern, purpose-built Care Home scheme.
The eastern part of the site that is currently housing a care facility is unable to accommodate an appropriate, viable (that is a minimum of 60-bedroom) home without reducing separation distances between neighbouring residential properties and increasing the mass. It would also involve removing the TPO protected belt of trees running through the site. Due to the existing site constraints a continued C2 use only becomes viable to the rear of the site. It is proposed to transform the front part of the site into a community green area. This will not only see the site re-used for its established purpose, it will ensure that a continued and growing need for such provision within the District is secured and the ecology on the site is maintained and enhanced.
A palette of traditional materials has been used to enhance the architectural character present at the site, these being brick, render and timber cladding with detailing features in recon stone to windows and door openings.
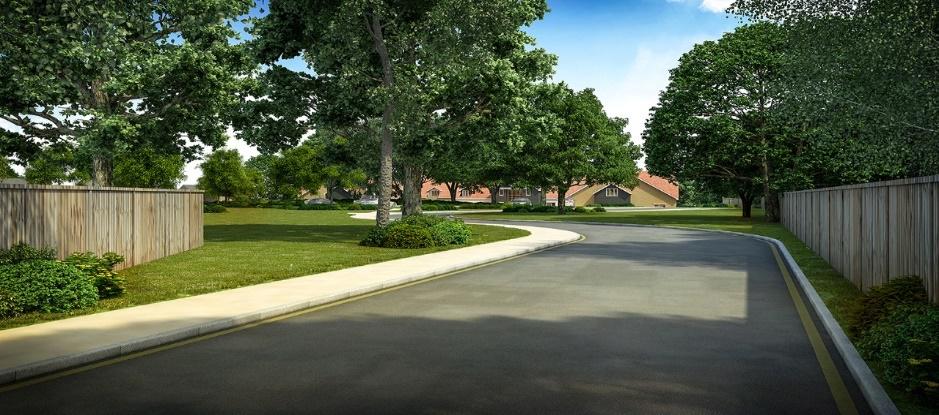
The new design improves the relationship between the residents’ amenities and the neighbouring Rooks View estate, addressing concerns of noise and overbearing or overlooking our neighbours.
Two public consultation presentations were held on the 22nd September 2016 and the 20th of July 2017.
Draft proposals were presented to the public and all visitors were encouraged to submit comments at the end of their visit.
The first exhibition was attended by approximately 30 people interested parties. A total of 10 feedback forms were returned, while the second one attracted approximately 20 people and provided 5 written responses.
On the positive side, people who came to see the presentation liked the proposal and would welcome more care facilities in the area. Most of the attendees liked the design and the extent of the green spaces on site.
There were some concerns raised from the residents from the properties most effected by the new development, however some of them did agree that the situation has improved when comparing proposals from the first and the second presentation. The majority of the attendees expressed their support, seeing it as a significant improvement on the current situation and a welcomed opportunity to retain the care use on the site.
On the 2nd August 2017 the scheme was presented to Bobbing Parish Council and it is fair to say that the presentation was well received. The attendees were pleased to hear of the opportunity to bring the site back in to use. The participants were asking detailed questions in regards to the proposal and some expressed their concerns regarding the increase in traffic along Rook Lane and its junction with the A2. It has been explained that if the development is approved, there would be improvement works considered to Rook Lane even though we note that this is an existing issue and not directly involved with the site development.
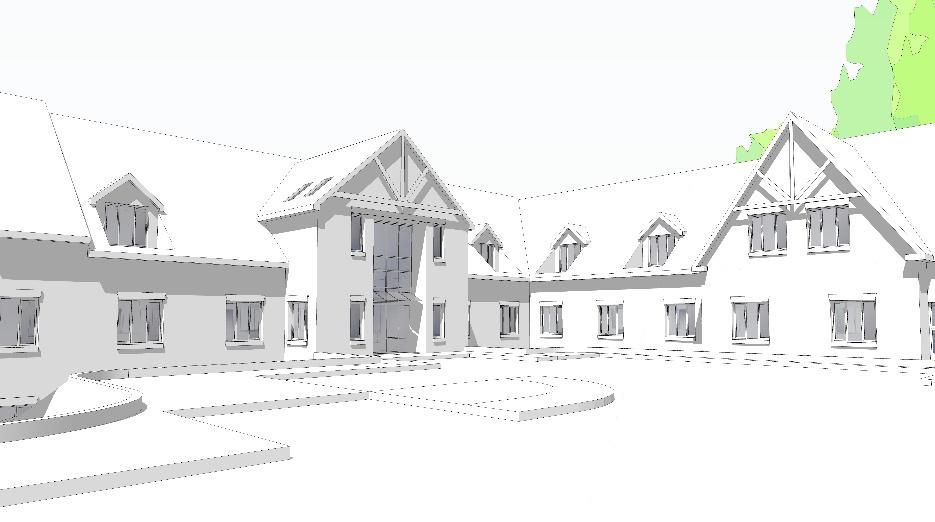
The home, on its way from the initial feasibility study to the current layout, has undergone many transformations in order to address the local authorities concerns as well as responding to feedback received from our neighbours: Demelza Hospice for children and the owners of residential properties at Rook Lane estate.
The result is a partly one and a half, partly two and a half storey building, that does not compromise the privacy of the neighbouring properties nor the home’s residents.
The current application consists of 54 single and 20 double suites including en-suites, communal areas and ancillary accommodation including assisted bathrooms, staff WCs, clinical waste rooms, kitchen, laundry, treatment rooms and drugs, nurse stations, cleaners’ rooms, sluices, and staff room.
On the ground floor, in addition to facilities for the care home, we have also located a Day Care Centre capable of providing care for approximately 20 people.
Within the care home, residents would be cared for in care suites. These differ from traditional bedrooms in three ways:
- Social space with comfortable seats so that residents’ families and friends can spend good quality time together in privacy and comfort.
- Dining space so that residents can enjoy their meals in their own room, if they wish.
- A kitchenette so that residents and their guests can prepare drinks and snacks.
This will provide a family friendly environment where residents would be able to care for themselves or by their carers where appropriate. Their family would be enabled to stay in their own room using the sofa bed included. The facilities within the building will include:
- Piped oxygen to every room
- Real time proactive monitoring
- Proactive dedicated medical input
- Proactive dedicated nursing care
- Dementia friendly environment with staff experienced in caring for confused patients
The design is based on a central core, with communal spaces in the centre and care suites in wings on each floor. The ancillary accommodation is located on the lower ground floor.
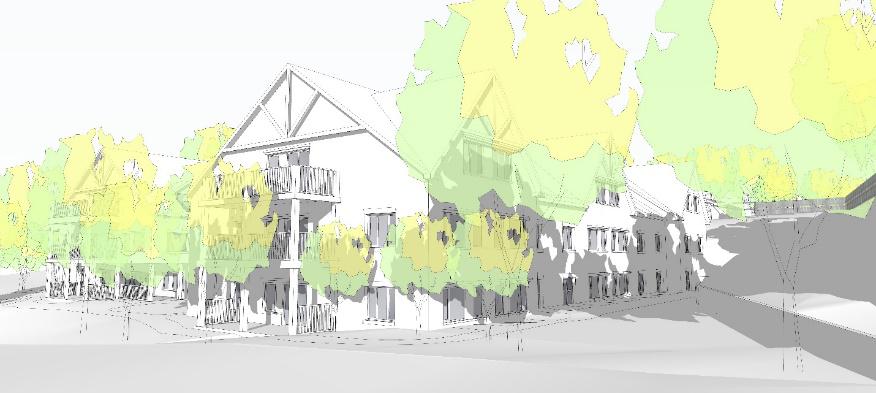
To minimise the visual impact of the proposed building, particularly the elevation facing the residential developments, the eaves line of particular sections of the buildings are set at different heights, breaking up the mass.
The building has been developed to allow the most suitable layout, taking into account the topography, sun path and access point, to maximise the views across open countryside and to maximise garden space.
Our design has clearly defined public and private spaces. Safe and secure resident gardens have been created for the residents to feel safe in a secure environment with wandering routes between communal spaces. External areas include features particularly suited to stimulate mental, physical, social and interactive requirements of residents of the care home.
The building is designed with two three-storey wings spreading from the main communal space – The Central Hub. Our concept and philosophy is to achieve an open, fresh and vibrant feel to this area. The proposal achieves this by introducing a clear, open layout and full height glazing to the spaces creating views to the north across beautiful open countryside. The space will be flooded with natural daylight from roof lights above a double height foyer, creating a light and airy space.
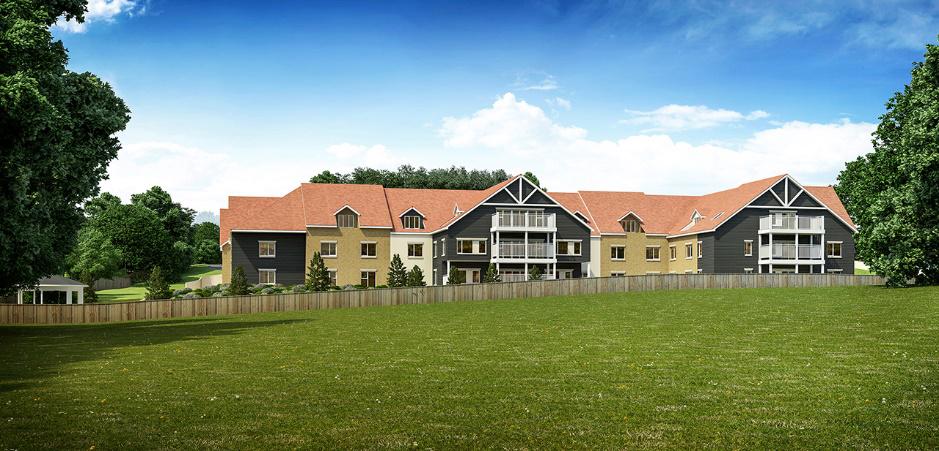
Simple circulation within the building allows easy navigation for the residents and their guests. One passenger lift and one service lift are provided to enable access for residents and goods to all levels of the building.
At lower ground floor level access is provided from the lounge area to the communal garden, onto a terrace that provides a large area of comfortable seating in the fresh air. Most of the suites on this floor would also benefit from direct access to the outside.
The above latest planning application was successfully granted approval by Swale Borough Council on 25th April 2019. Since then, Graham Land & Developments and their design team have been working to discharge the associated pre-commencement planning conditions to allow construction works to commence on site.
Some of the planning conditions that have been undertaken to date include arboricultural assessments and the early implementation of all tree protection measures in March 2021 to ensure that any activity on site will not affect any of the existing trees that have been agreed to be retained as part of the approval.
Thames Valley Archaeology Services also completed their on-site intrusive dig and evaluation of the site in June 2021. Twelve trenches were dug but only two possible archaeological features were identified, a small gully and a pit (or more likely a tree hole), both undated. The northern area of the site does not appear to have been truncated to any degree in the past whereas the southern part where an orchard had stood, was considerably disturbed by rooting. On the basis of these results the site is considered to have no archaeological potential.
Other pre-commencement planning conditions that have been addressed or are in the process of consultation with Swale Planning include Construction Methodology, Crime Prevention, Bat Mitigation, External Landscaping, Ground Investigation and the completion of the surface and foul water drainage designs.
As the final pre-commencement planning conditions are successfully discharged, the detailed design of the scheme will commence. It is anticipated that ground will be broken on this exciting new development in April 2022 with an estimated 20 month construction programme allowing the home to be opened in January 2024.
Our building will regenerate the site back into a sustainable and meaningful use, which meets a clearly identified care need and complements the existing neighbourhood.
The home will provide a high standard of living and communal accommodation utilising traditional materials in relation to the existing style within the site and the surroundings.
The quality of architectural design with distinctive elevations and landscaped gardens, the high standard of accommodation with a wide array of facilities and services, all will contribute to enabling the proposed new home to become a prime example of collective living and care for the elderly.
The studies that have been completed have demonstrated that the proposed development will not have any adverse impacts on the landscape, ecology, drainage infrastructure, or lead to an increased risk of flooding.
The proposals for the new Southlands Care Home will ensure that not only will the accommodation be up to and beyond current standards and expectations, but a sort after, bespoke and high-quality care facility for older people and as such will remain a valuable asset for the residents of Sittingbourne in the future.
