Hawkinge House – Phase 2
Completed in May 2017, Phase 2 at Hawkinge House concludes the main construction element of this unique development.
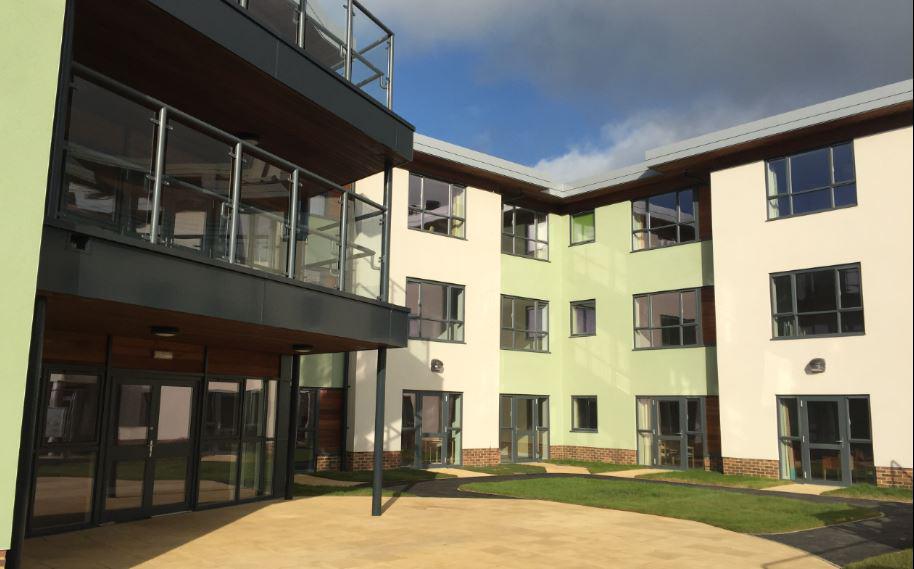
Works commenced on the main build in August 2015 with Practical Completion achieved on 26th May 2017.
In addition to the new build construction, Phase 2 also saw an extension of the car parking area and completion of the top floor within the central core to form a village scene with its own pub (the Hawkinge Arms), post office, hairdressers, coffee shop and workshop. This unique village scene is a first for Graham Care and provides an ideal place for residents and their families to meet in relaxed informal surroundings.
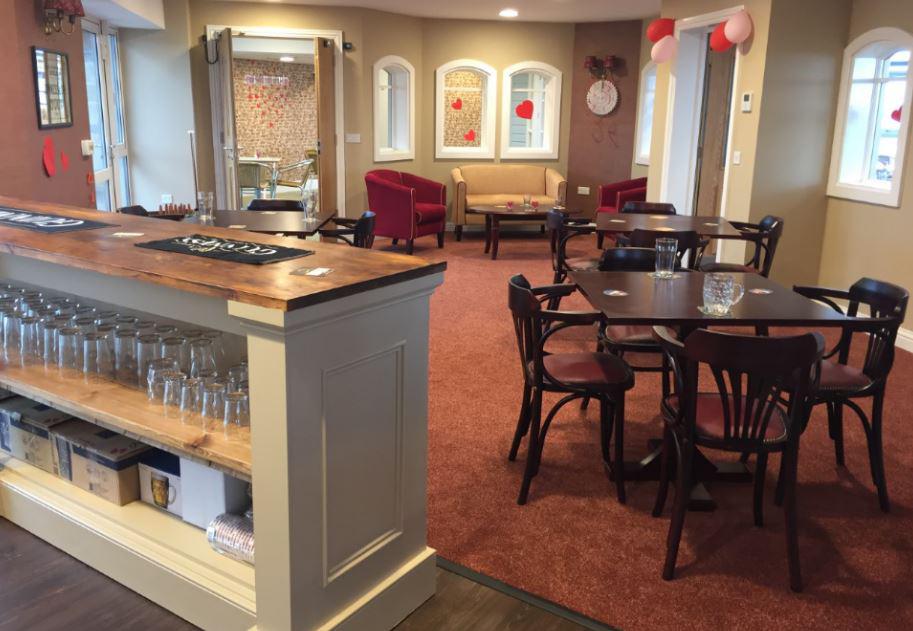
Officially opened on 14th February 2018 the village area will no doubt become the hub of family activity within the home.
The completion of Phase 2 has added a further 92 suites to the exiting suites in Phase 1, with Hawkinge House now having a total of 182 suites spread over three floors, which makes Hawkinge house the largest home within the Graham Care portfolio.
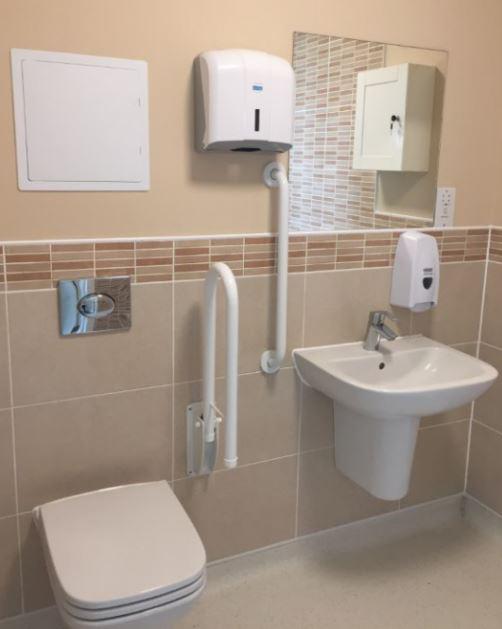
Phase 2 continues the Graham Care philosophy of care suites, which differs from traditional bedrooms in three important ways:
- Social space with comfortable seats so that residents’ families and friends can spend good quality time together in privacy and comfort.
- Dining space so that residents can enjoy their meals in their own room, if they wish.
- A kitchenette so that residents and their guests can prepare drinks and snacks.
Each suite further benefits from piped oxygen supplies to cater for those who require a higher level of specialist care.
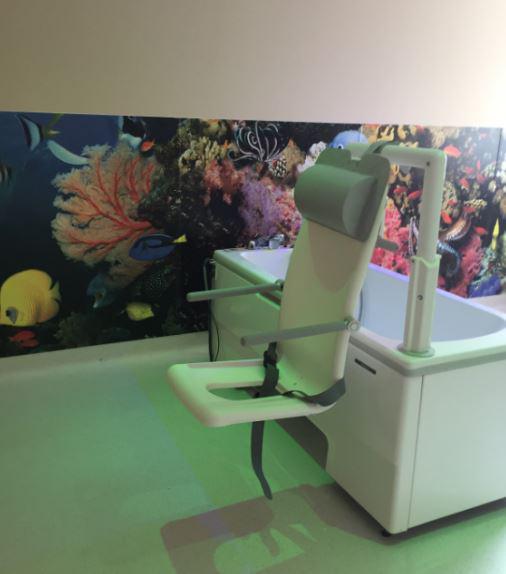
In addition to each room being equipped with its own fully functioning ensuite, you’ll also find our assisted bathrooms with assisted bathing, piped music and mood lighting to create a calming and relaxing experience.
Hawkinge House provides a family friendly environment where residents can feel at home and would be able to care for themselves or by their carers where appropriate. Family members would be able to stay overnight within their relatives-room using the sofa bed.
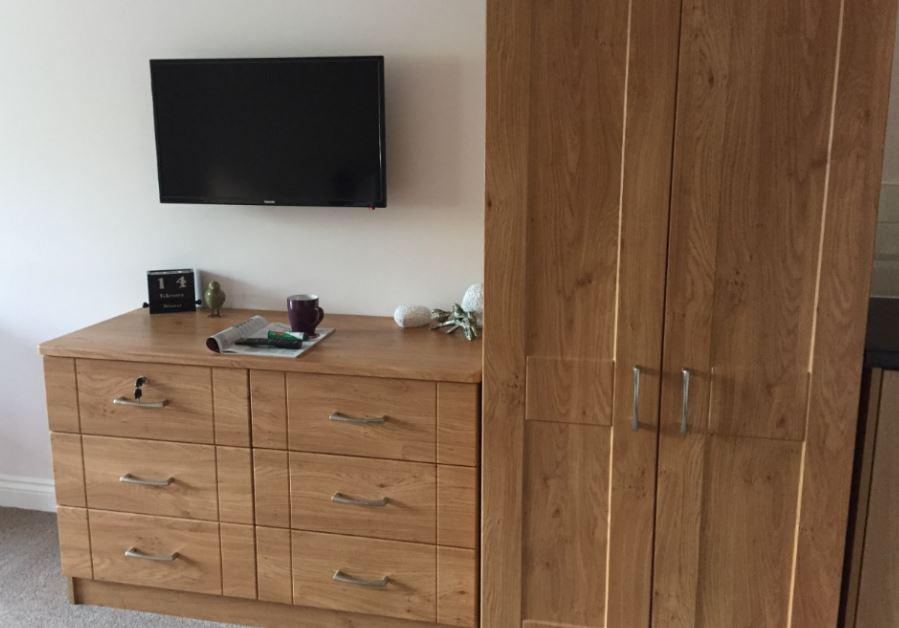
Each floor within Phase 2 has a centralised Lounge/dining facility, assisted bathrooms, toileting facilities for residents and visitors, carer stations and sitting area, most of which lead out onto secure balconies where residents can enjoy the fresh air and views of surrounding areas.
These communal areas provide various levels of privacy and experience: from large dining/ lounges in the central hub to small, secluded sitting areas at the end of each wings.
Our concept and philosophy has achieved an open, fresh and vibrant feel within the home. Rooms are flooded with natural daylight creating a light and airy space.
At ground floor level, access is provided from the lounge area and suites into resident gardens where you can enjoy the ambience of your surroundings.
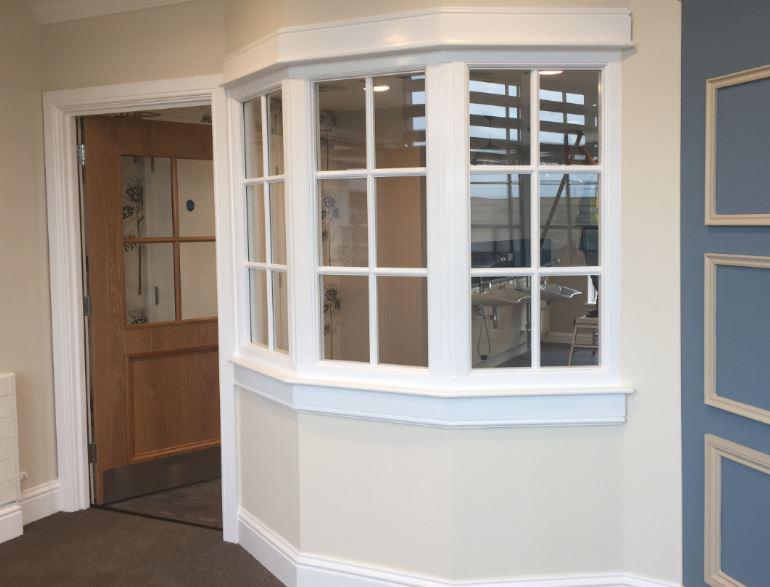
Phase 2 continues Graham Care’s approach to care provision, along with a respectful approach to the existing built environment and local environment.
We encourage freedom of movement throughout the home and the gardens. This provides stimulation and physical exercise, and strengthens therapeutic social lives.
To allow easy movement the layout of Hawkinge House is clear and separate zones are easily recognisable. Moreover, all the areas of the buildings and the gardens are provided with level access or a lift.
Our design has located communal toilets for residents in close proximity to activity rooms. All corridors are purposefully oversized to continue the fresh and vibrant feel within the home, have recessed areas in front of the bedroom doors and in all instances greatly exceed the minimum dimensional standards required. This provides excellent access for wheelchair users. Handrails, required to assist those who need them are provided along the edge of all corridors.
