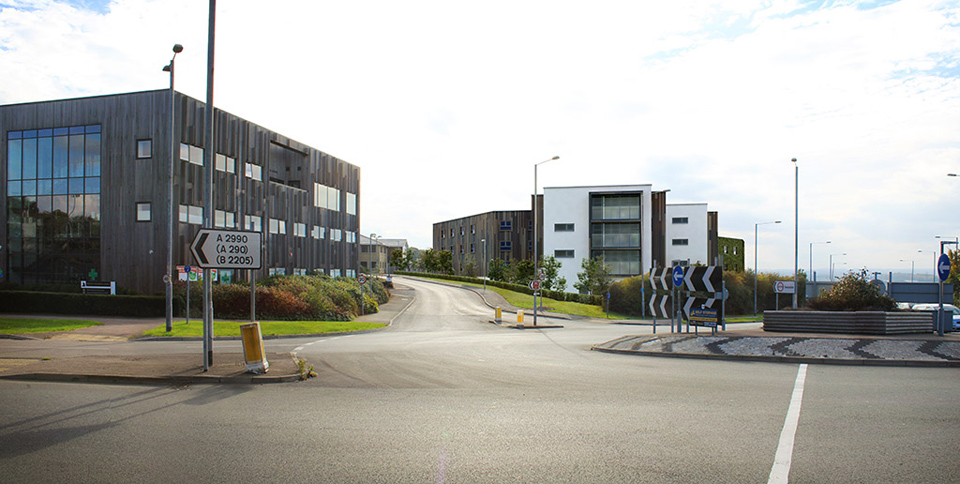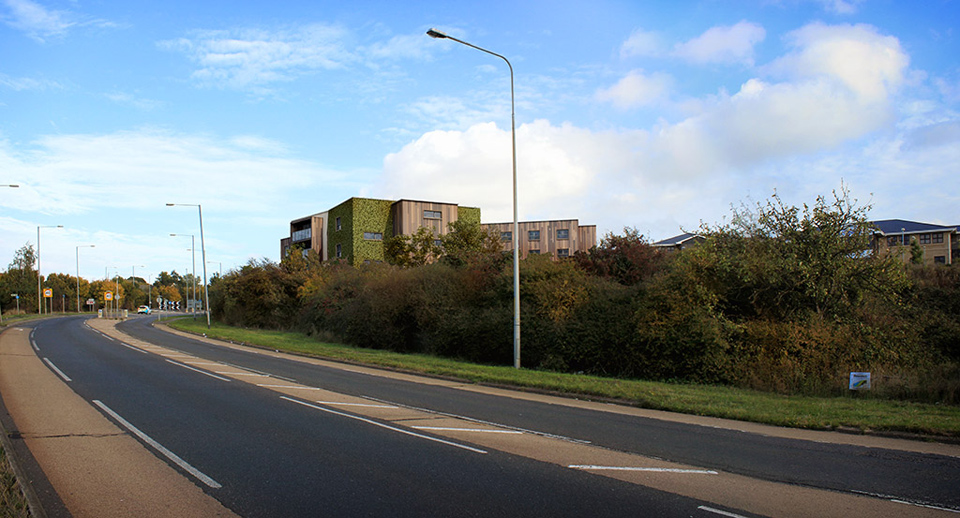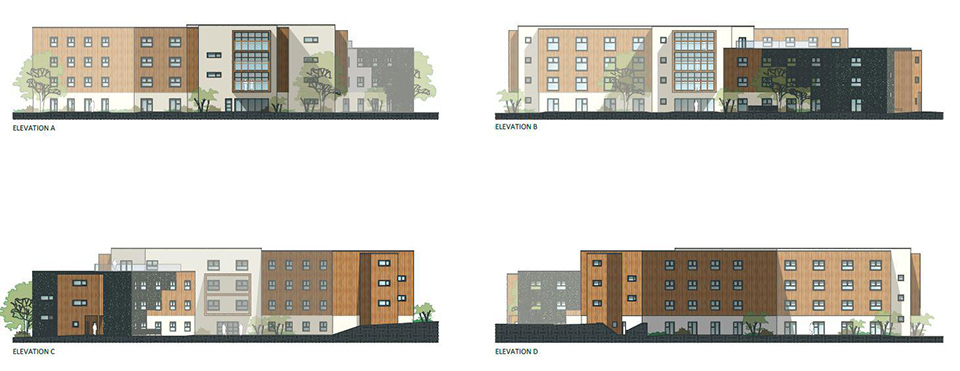Estuary View Phase 1
Developments
The main entrance, together with reception area leading to the hub is a focal point, both functionally and visually’
Whitstable House – Phase 1 – Integrated Community Health Centre
Between January and September 2015, 50 vanguards were selected to take a lead on the development of new care models which will act as the blueprints for the NHS moving forward and the inspiration to the rest of the health and care system. Graham Care is delighted to be working in partnership with the Vanguard team on this site in Whitstable.

The site is located between the Old Thanet Way (A2990) and Thanet Way (A299) at the south edge of Whitstable and includes plots within the Estuary View Business Park that were proposed to house offices but due to the lack of interest were left undeveloped.
Immediately to the east there are new retail units which were completed at the beginning of 2017 along with improvement works along Thanet Way. To the north and west of the site there is residential development, predominantly 2 and 2.5 stories high. The south border is defined by the A299 Thanet Way, with farmland beyond.
The site is significantly elevated above the neighboring residential developments. Within the site boundary there is a considerable fall in levels- approximately a 19m drop from the south east corner of the site down to the north west.
There are no trees within the site boundary but there are belts of mature hedgerows with trees to the north and south of the site, creating landscape framework within which the new care homes will be placed.
The proposed scheme locates two new buildings adjacently to the existing Medical Centre, the first of which, constructed as Phase 1 of this prestigious development, will be a new Integrated Community Health Centre.
Easy communication and cooperation is especially important between the existing medical unit and our new Integrated Community Healthcare Centre where a brand-new Day Care Centre and CHOC are situated.

The approved Integrated Community Healthcare Centre is a part three and part four storey building with a basement under the western wing. The building steps down from four storeys to the east to three storeys to the west taking advantage of the existing topography. The overall height of the building matches the adjacent Medical Centre and forms a formal gateway to the site.
The second building, which will be an Acute Care Home, will be constructed as Phase 2 of the development and will be located on the adjacent site to the east.
Integrated Community Healthcare Centre (C2 use class)
Our Building consists of 101 en-suites, communal areas and ancillary accommodation including assisted bathrooms, staff WCs, clinical waste rooms, kitchen, laundry, treatment rooms and drugs, nurse stations, cleaners’ rooms, sluices, and staff room.
The central area accommodates communal areas to suit each residents’ individual needs and associated ancillary spaces. The north south orientation of the buildings, enables residents to benefit from the most attractive views across the Estuary, both from communal sitting areas and bedrooms.
The scheme aims to provide various levels of privacy and experience in communal areas: from large dining/ lounges in the central hub to small, secluded sitting areas at the end of each wings.
The central hub is glazed from floor to ceiling to provide a light and airy interior, along with opening the views across the landscape.
The main entrance, together with reception area leading to the hub is a focal point, both functionally and visually, purposely oversized, with a two storey high cladded box above as a canopy, which provides an important navigation point for all residents and visitors.
We have purposely sought to visually minimize the scale of the building. This is why the massing of the building has been visually broken up by using projections to the walls, variation in the roof levels, living wall covering a vast section on the western wing and setting in the ground floor from the floor above.
Vertical cladding and render are drawn from the local palette of materials. The timber detailing and window treatment are also influenced by the local vernacular.
On the ground floor there is also a Day Care Centre providing care for approximately 20 people and CHOC- Community Hub Operational Centre.

The aim of ICHC is to provide additional capacity to care for complex patients without the need for A&E/ acute admission. This would enable a new diagnostic, assessment and treatment facility with modern care suites that are equipped to deliver high level of care. It would be an enhanced extension of their own primary care but providing dedicated medical, nursing and therapy support within one building.
The facilities within the building would include:
- Piped oxygen to every room
- Real time proactive monitoring
- Proactive dedicated medical input
- Access for clinical team to patients GP record
- Proactive dedicated nursing care
- Enhanced physiotherapy and occupational therapy
- On site patient testing lab
- Dementia friendly environment with staff experienced in caring for confused patients
The individual would experience relationship centered care based on their needs in an environment in which they feel comfortable and able to get ready for home. Their stay would last a maximum of three weeks unless agreed to be extended.
This integrated community facility will be available to all GPs and care homes in the local area with enhanced proactive community medical input.
Works have now commenced on site with the consultant design teams and contractor now working closely to deliver the project.
