‘The living wall feature will stimulate the residents and aid memories along with generating a continuation of the Landscape’
Broomfield House, Chelmsford
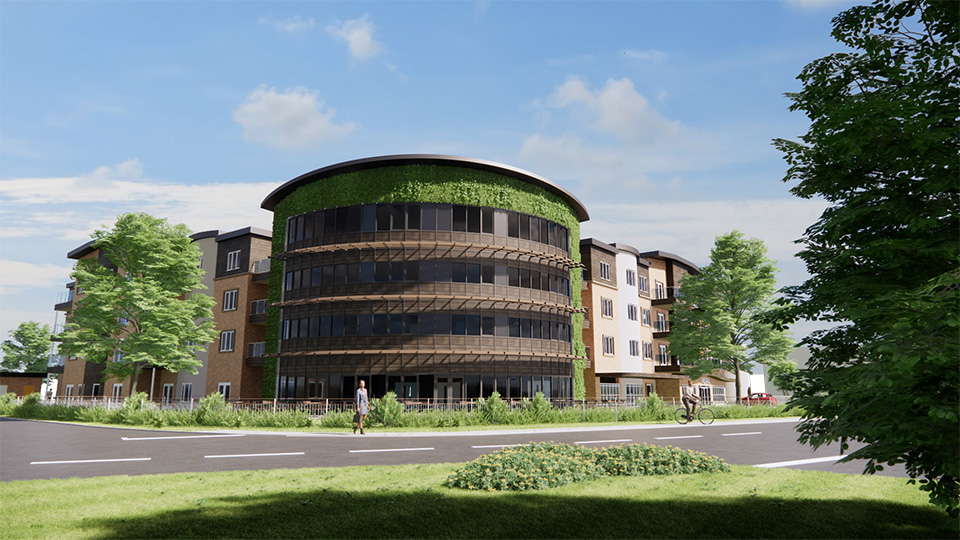
Broomfield House Care Home site is located in the South Western corner of an overall Development site in the Land East of North Court Road and North of Hospital Approach Broomfield Chelmsford Essex.
Broomfield House has been designed to meet the contemporary standards and requirements of modern facilities to care for elderly people requiring specialist nursing and dementia care.
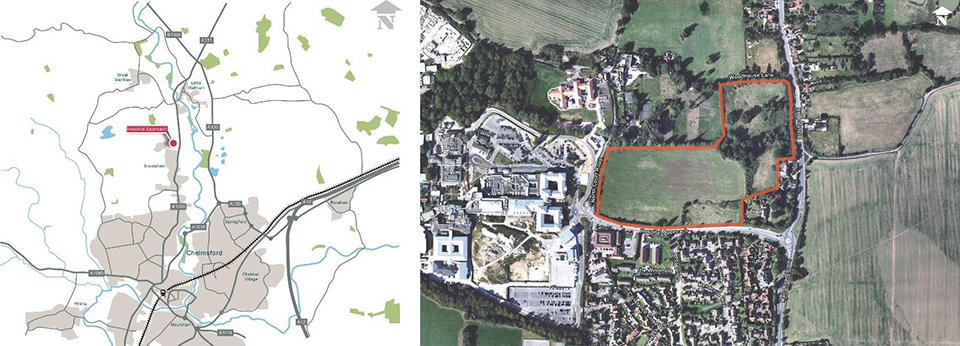
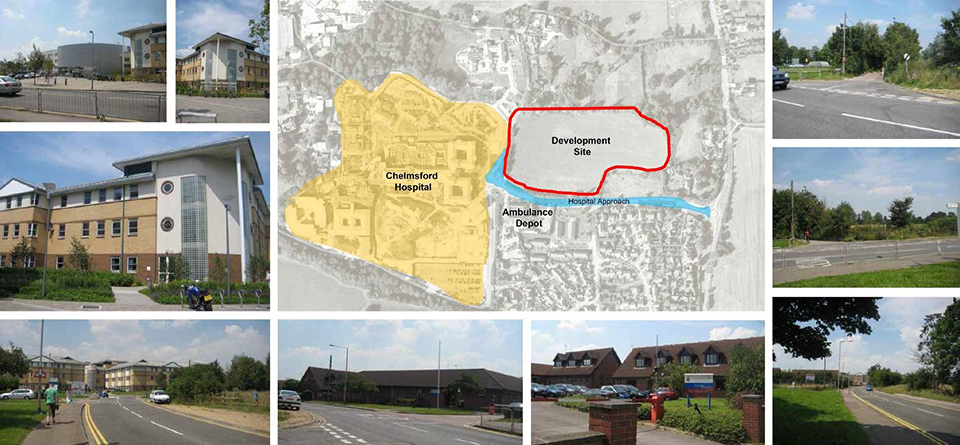
Our home will consist of 90 care suites over four floors and will support the wider development of the area which will see 165 homes developed with associated car parking and landscaping.
The design of Broomfield House has progressed to complement the massing and design of the wider development, where homes range from 1 to 3 stories in height.
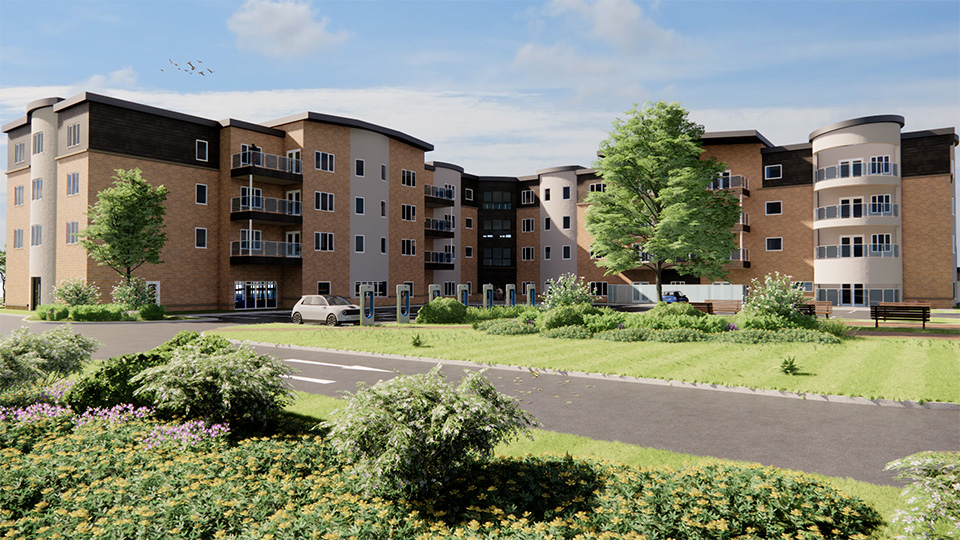
The site has been split to allow for the Care facility to run independently of the housing development but act as the transition building between the hospital and the proposed residential development.
The topography of the site is on a higher level assisting its relationship with the hospital, the site is banked to work with the existing levels and to ensure safe mobility for the residents.
The siting of the care home footprint has been determined by the arrangement of the proposed residential dwellings. From the beginning of the design discussion, developing the relationship between the proposed houses, flats and the existing buildings has been imperative to ensure the Care facility is not alienated. The massing of the care facility ensures that the hospital building is incorporated into the design and allows the proposal to sit within its context.
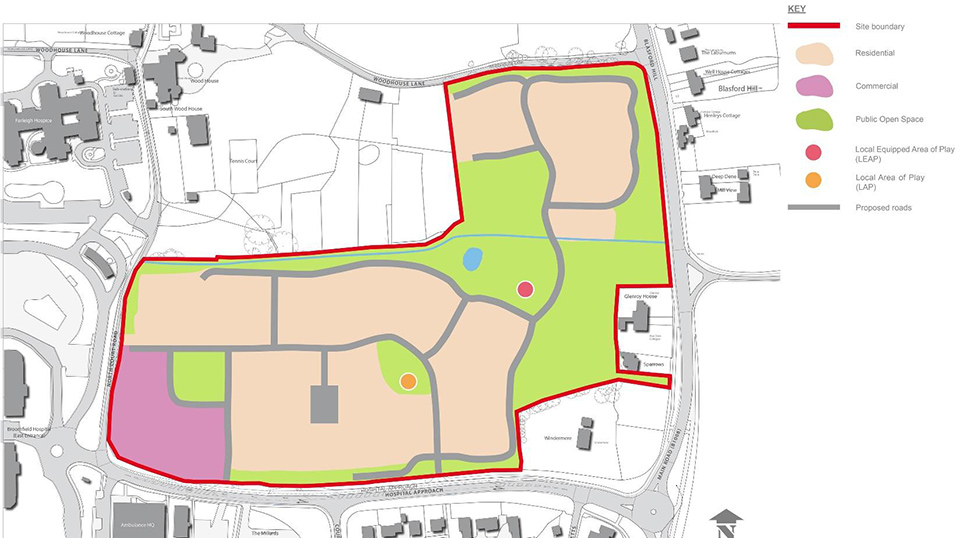
The ground floor of Broomfield House will accommodate the main entrance and service areas for the care home, Residential Suites together with a new local convenience store. This unique combination of uses within one building will create a focus and Centre for the wider area and community.
The external design composition is a product of the site constraints and design philosophy, but it is also related to the relationships between the internal spaces and Graham Care’s aspiration to create an environmentally friendly and responsible building.
A focal feature for the corner of the site was important to continue to enhance the relationship between Broomfield House and the neighboring hospital. Internally this feature creates the communal hub of the home and externally will incorporate a high level of glazing and new, environmentally friendly technology through the use of a living wall and brise solei which will provide some needed shading for the comfort of the residents.
The living wall feature will stimulate the residents and aid memories along with generating a continuation of the Landscape. The living wall system works as a form of cladding which can be used on buildings and enables the landscape you would plant in the ground to grow vertically from the wall. The feature this technology creates enables a building to feel less intrusive on an environment and will support biodiversity and a variety of wildlife.
The new scheme will provide a high standard of living and communal accommodation within a landmark building. The design incorporates a number of forward thinking features that will contribute to the proposed home becoming a prime example of collective living and care for the elderly.
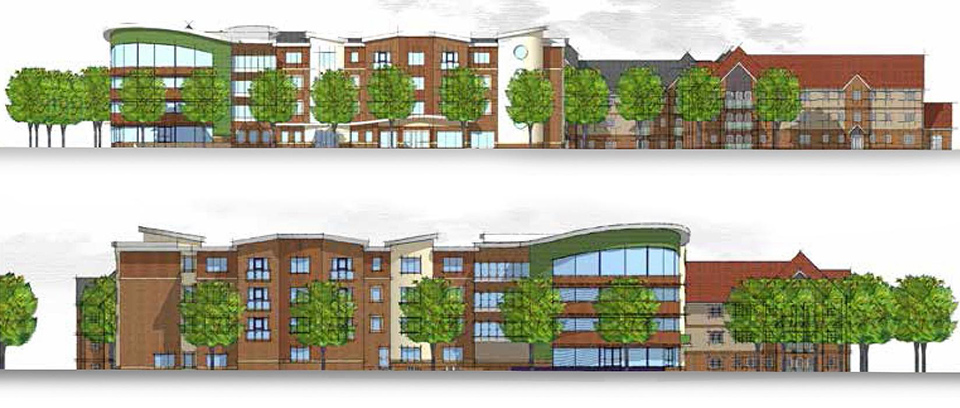
The central area of each building accommodates communal areas to suit each residents’ individual needs and associated ancillary spaces. The bedrooms and main communal hub areas located to the south of the site enables residents to benefit from the sun and green fields of the overall site.
The scheme aims to provide various levels of privacy ad experience in communal areas: from large dining/ lounges in the central hub to small, secluded areas for leisure. The central hub is glazed from floor to ceiling to provide a light and airy interior, along with opening the views allowing natural light to enter.
The main entrance area leading to the Central hub is the focal point in The Square, the building’s corner entrance is set in providing a covered threshold, this with the Living wall provides visual comfort.
Designing the building façade vertically minimizes the scale. The use of projections to walls, variations in roof levels, living wall covering and contrasting materials of timber, render and red brick all help minimize the vertical mass of the building.
The planning application was approved on the 28th May 2014, with pre-start planning conditions currently being discharged to enable works to start on site in the summer of 2018.
