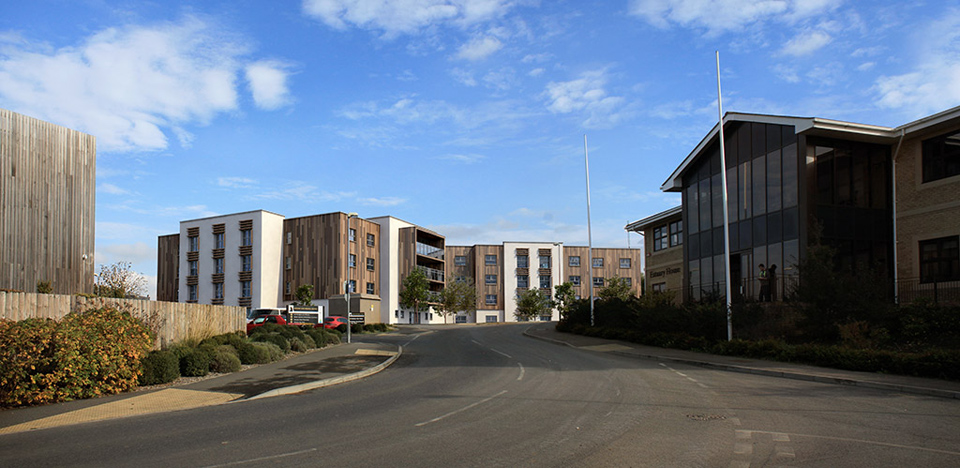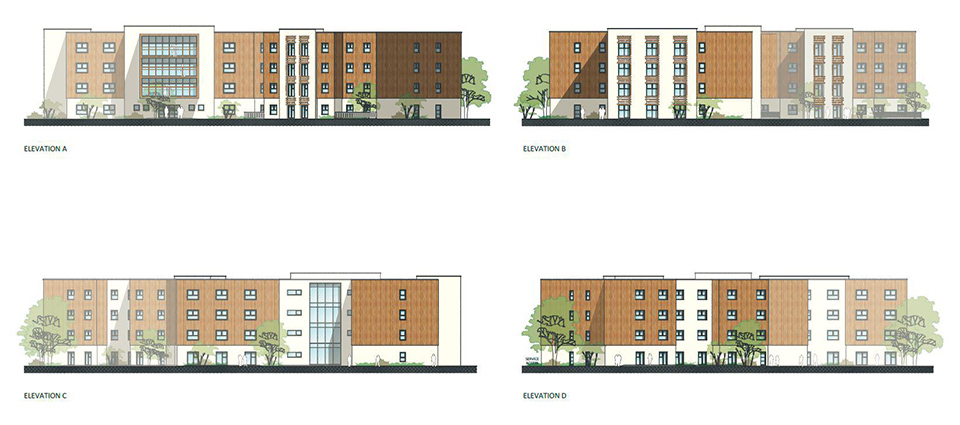Whitstable Heights, Whitstable
Developments
The intention is to visually minimize the scale of the building. This is why the massing of the building has been visually broken up by using projections to the walls, variation in the roof levels and setting in the ground floor from the floor above’
Whitstable Heights, Whitstable – Acute Care Home
Forming Phase 2 of this prestigious development is the construction of a 102 suite Acute Care Home.
Programmed to commence following the completion of a new Integrated Community Health Centre, constructed as Phase 1 of this development, the new care home is set to sit neatly on the site located within the eastern area of Estuary View Business Park.
The site is significantly elevated above the neighbouring residential developments. Within the site boundary there is a considerable fall in levels- approximately a 19m drop from the south east corner of the site down to the north west.

Our building consists of 102 en-suites, communal areas and ancillary accommodation including assisted bathrooms, staff WCs, clinical waste rooms, kitchen, laundry, treatment rooms and drugs, nurse stations, cleaners’ rooms, sluices, and staff room.
The design is based on a central core, with ancillary accommodation in the basement and communal space on the ground to third floors, with Care Suites in wings on the ground to third floors.
The central area accommodates communal areas to suit each residents’ individual needs and associated ancillary spaces. The north south orientation of the buildings enables residents to benefit from the most attractive views across the Estuary, both from communal sitting areas and bedrooms.
The scheme aims to provide various levels of privacy and experience in communal areas: from large dining/ lounges in the central hub to small, secluded sitting areas at the end of each wings.
The central hub is glazed from floor to ceiling to provide a light and airy interior, along with opening the views across the landscape.
The main entrance, together with reception area leading to the hub is a focal point, both functionally and visually, purposely oversized, with a three storey high cladded box above with integrated balconies to provide an important navigation point for all residents and visitors.
The intention is to visually minimize the scale of the building. This is why the massing of the building has been visually broken up by using projections to the walls, variation in the roof levels and setting in the ground floor from the floor above.
Vertical cladding and render are drawn from the local palette of materials. The timber detailing and window treatment are also influenced by the local vernacular.

The proposal has been designed to incorporate the Graham Care approach to care provision, along with a respectful approach to the existing built environment and local environment.
The application was approved on the 30th May 2017 and works onsite are due to follow on from the completion of Phase 1.
