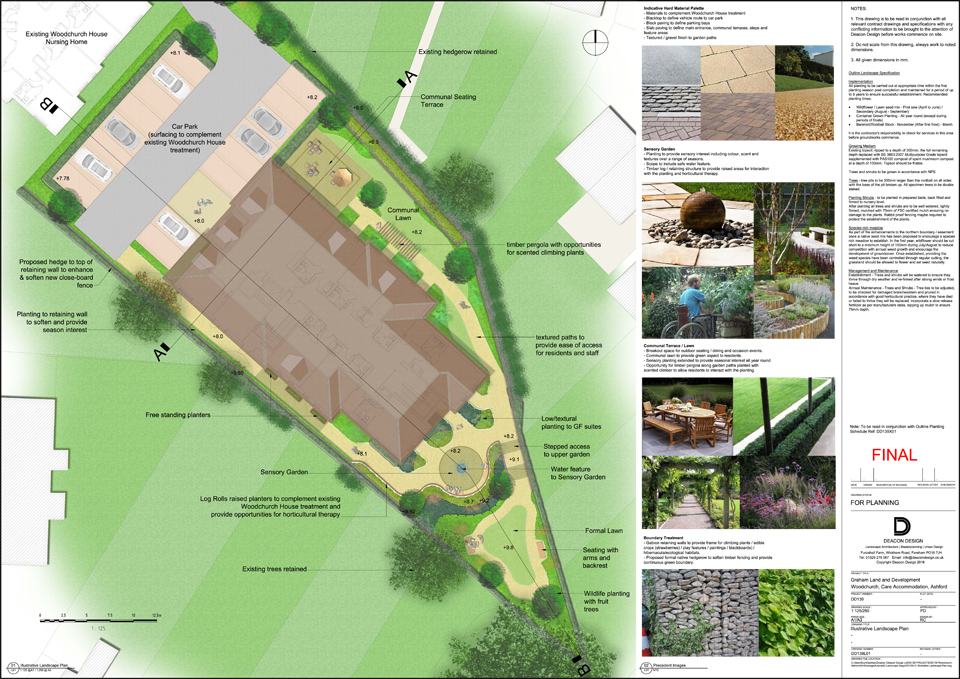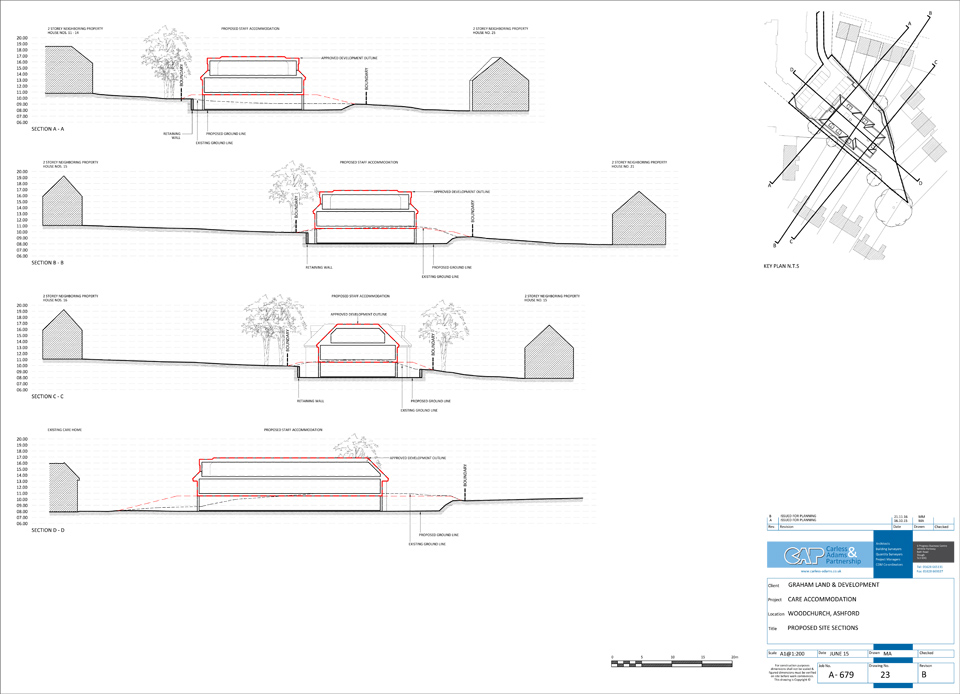Woodchurch Ashford phase 2
Woodchurch Ashford – phase 2
The proposal is to provide a 22 suite housing with care scheme, for people with 24 hour nursing needs.

The building has been designed to incorporate our Care Suite design, along with a respectful approach to the existing building, the built environment and local surroundings.
The demand for Care Suites has increased which prompted the proposal for Care suites to replace the Bungalows and to increase the recently consented 11 care suites
The proposed building will be dug into the site to overcome the change of level and to ensure the ridge height is no greater than the surrounding properties.
The building will be two and a half storeys with dormer windows for the suites in the roof space. The appearance and aesthetics of the building will match those of the existing building. The additional floor will be set below the approved development ensuring that the ridge and eaves level approved is retained.
The proposal also ensures that there is not an increase impact on neighbouring properties as the proposal is for a storey below the consented scheme.
The aesthetic of the proposal is the same as the 2016 approval utilising brick, render and a concrete interlocking roof tile.
The proposal is positioned to the centre of the site with an appropriate separation distance from the neighbouring properties. The main entrance is facing North West, the communal area with other communal facilities are adjacent to the entrance. The Suites and other ancillary accommodation are located on each floor.
The roof design is the same as the adjacant housing with care scheme and allows adequate headroom for the upper floor accommodation.
New parking spaces are located to the North West of the site. The garden spaces are to the North East and South East of the site.
Service access and egress is located on the North East side of the building.
The services and most ancillary spaces are located on the ground floor. The communal areas are designed with the dining and lounge areas combined. Multiple windows allow light to penetrate from multiple angles for the best internal environment.
The proposal works within the approved footprint of application 15/01568/AS
Application decision due early 2017!

